Optimized Shower Layouts for Compact Bathroom Designs
Designing a small bathroom shower requires careful consideration of space, functionality, and aesthetics. Efficient layouts can maximize usability while maintaining visual appeal. Common configurations include corner showers, walk-in designs, and shower-tub combos, each offering unique advantages suited to limited spaces.
Corner showers utilize two walls, making them ideal for compact bathrooms. They often feature sliding or pivot doors to save space and can be customized with various finishes and fixtures to enhance style.
Walk-in showers provide a seamless look with minimal barriers, creating an open feel. They are accessible and can incorporate glass enclosures to visually expand the bathroom area.
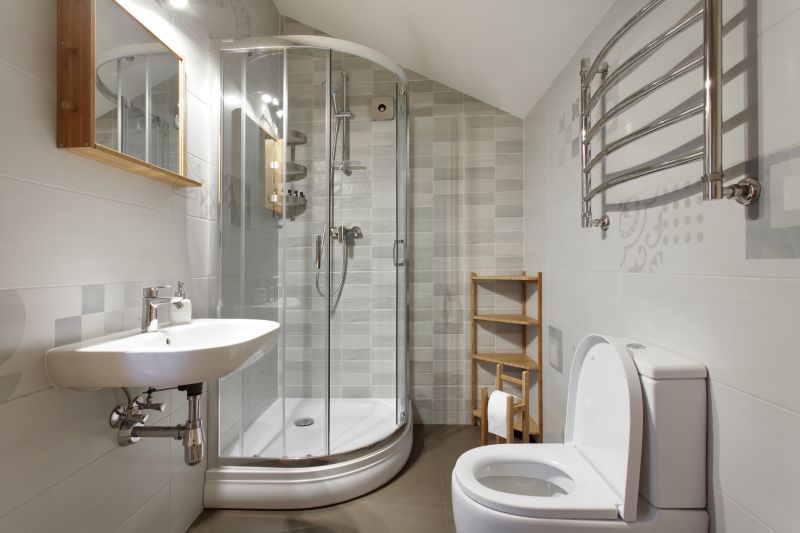
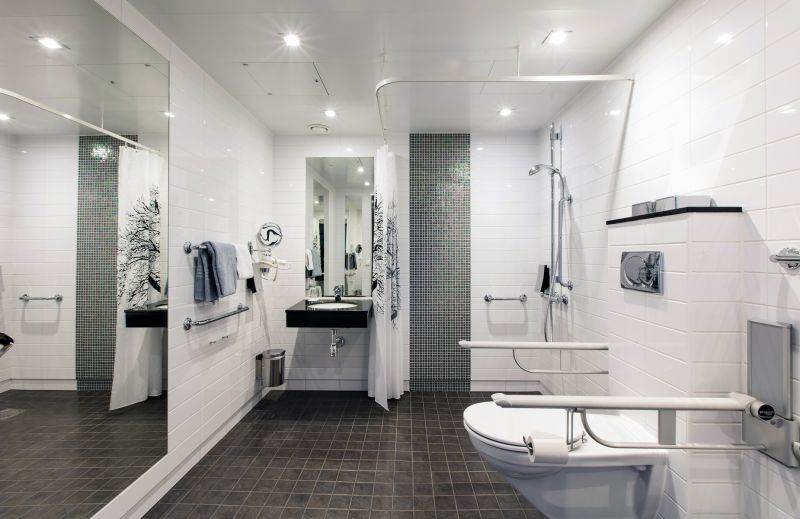
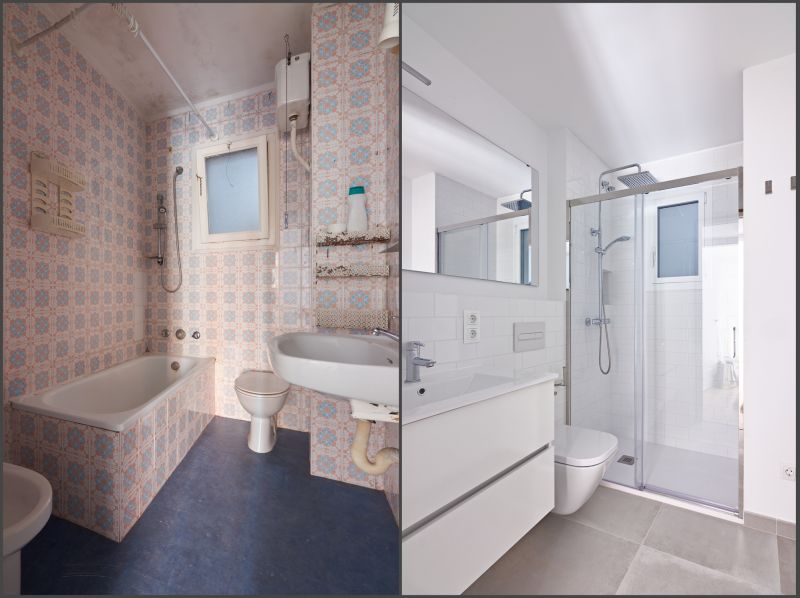
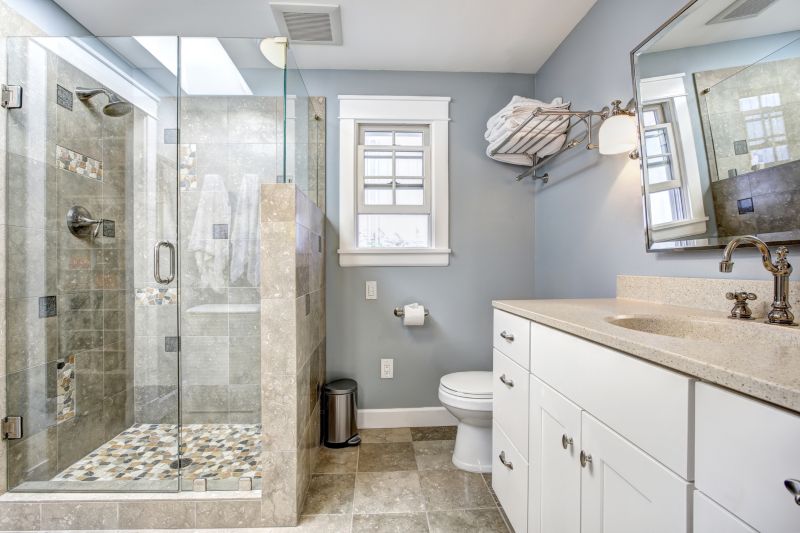
| Layout Type | Optimal Space Use |
|---|---|
| Corner Shower | Maximizes corner spaces, freeing up floor area |
| Walk-In Shower | Creates an open and accessible environment |
| Shower-Tub Combo | Combines bathing and showering in limited space |
| Neo-Angle Shower | Utilizes corner space with angled doors |
| Glass Enclosure | Enhances visual space and light flow |
Incorporating storage solutions within small shower layouts is essential. Niche shelves, corner caddies, and built-in benches can optimize space without cluttering the area. Selecting clear glass doors or panels helps maintain an open feeling, making the bathroom appear larger. Additionally, choosing light colors and reflective surfaces can further enhance the sense of spaciousness.
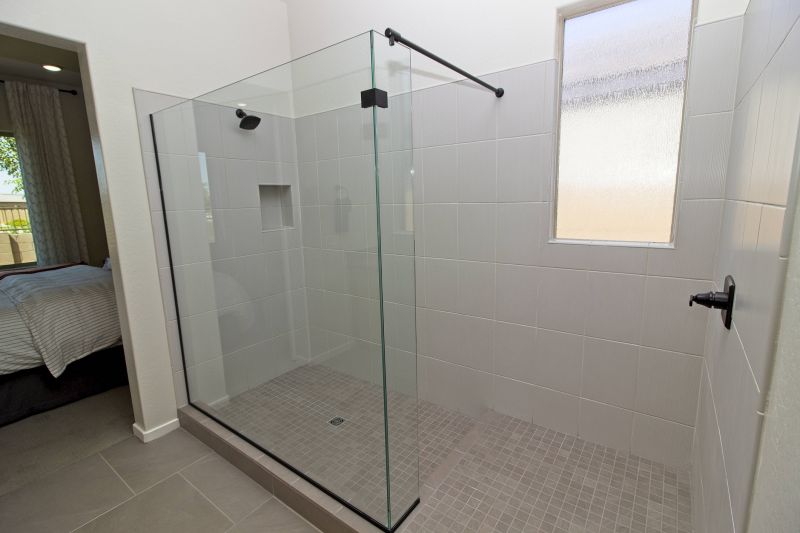
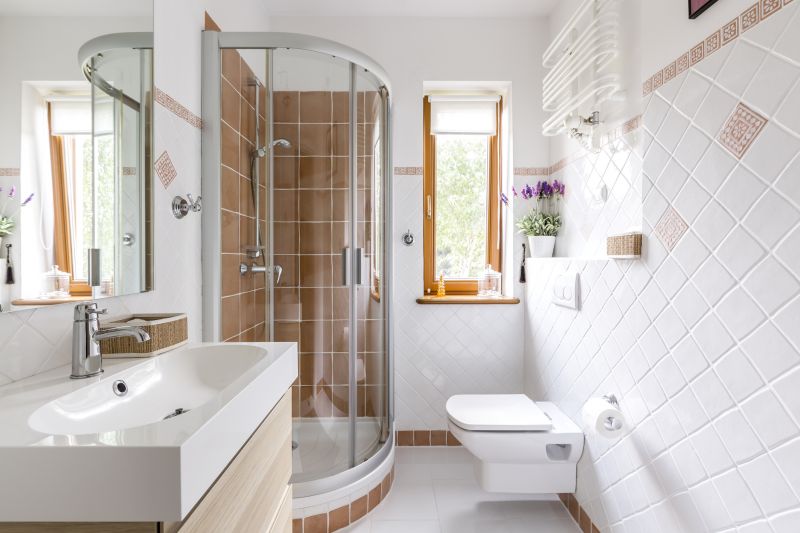
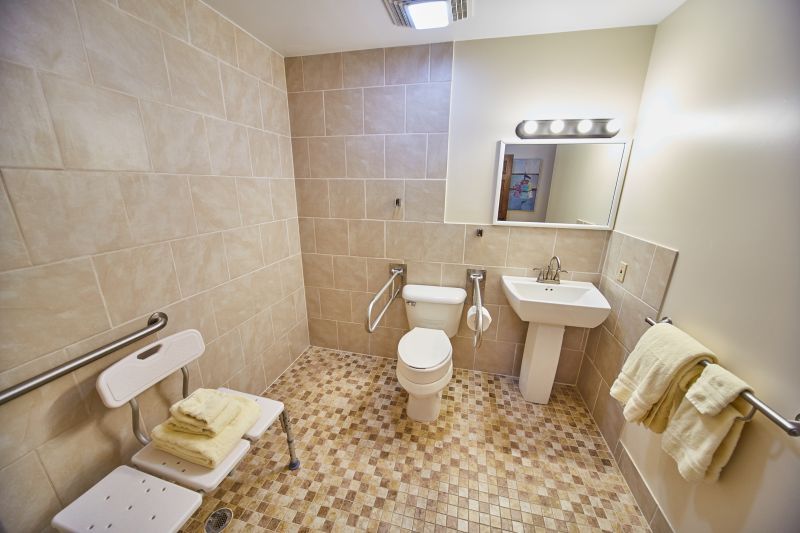

Innovative fixtures and fittings can elevate small shower designs. Rain showerheads, handheld sprayers, and thermostatic controls offer comfort and convenience. Materials like large-format tiles reduce grout lines, creating a sleek appearance. Proper lighting, including recessed or wall-mounted fixtures, ensures the space is well-lit without overwhelming the area.


